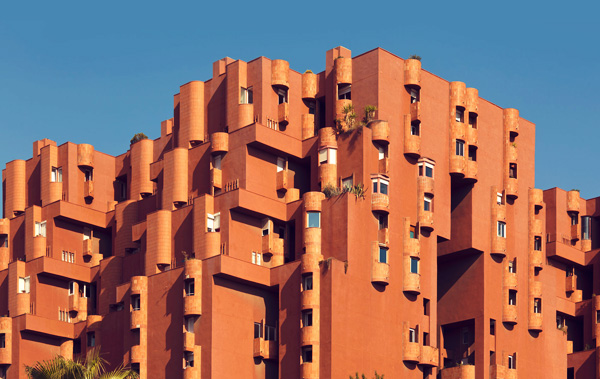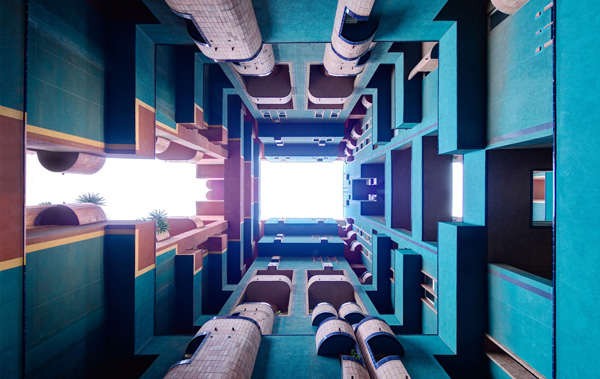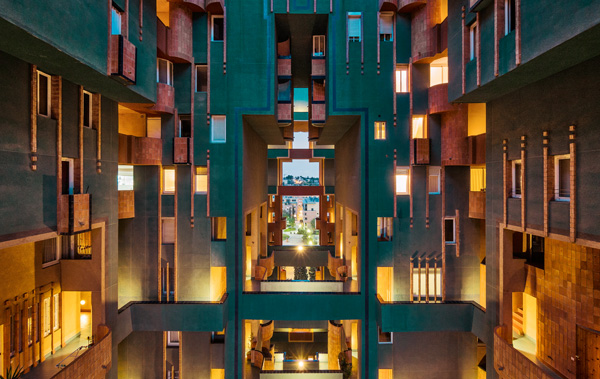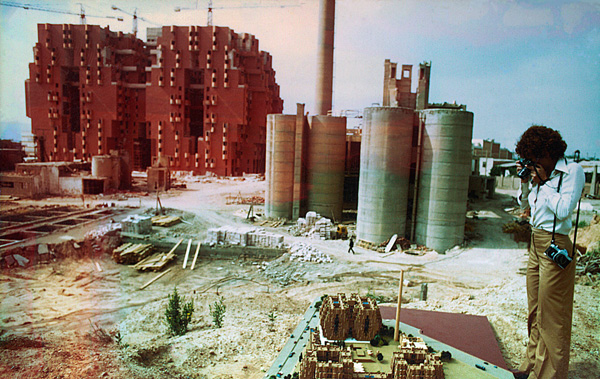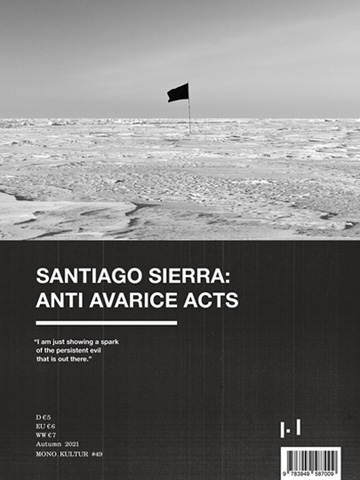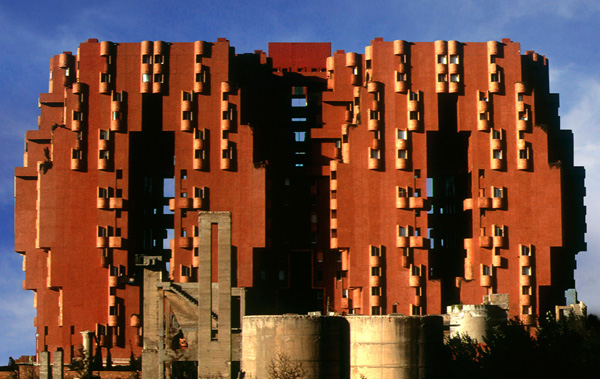 With any look back at singular Spanish architect Ricardo Bofill – cover star of our very current issue – one building to be mentioned sooner rather than later will inevitably be his housing complex in the outskirts of Barcelona, surely not by coincidence named Walden-7. Constructed right next to his headquarters La Fábrica, it will be the one of his buildings that Bofill can see every day when he looks out of the window.
With any look back at singular Spanish architect Ricardo Bofill – cover star of our very current issue – one building to be mentioned sooner rather than later will inevitably be his housing complex in the outskirts of Barcelona, surely not by coincidence named Walden-7. Constructed right next to his headquarters La Fábrica, it will be the one of his buildings that Bofill can see every day when he looks out of the window.
Built in 1975 as one of the first large-scale projects by Bofill, Walden-7 hovers like a bright red fortress over the at the time rather grim industrial area, deliberately built as a landmark and as a statement that is meant to catch your eye and, probably more importantly, your attention, as it is in many ways a realization of many of Bofill’s utopian ideas on housing and providing better living conditions.
For as defensive and imposing as Walden-7 might appear to the outside, once you enter into one of the courtyards, held in bright blues and greens and golds, you will find yourself inside a surprisingly intricate and complex system of hundreds of balconies, bridges and corners, not only breaking down such a gigantic building to more human proportions, but also creating countless of private spaces cluttered around a collective community yard. In a weird and photogenic way, Walden-7 seems to succeed in combining the scale of a vast urban housing project with that of a charming South European courtyard, which is no mean feat in itself.
All images by Taller de Arquitectura
